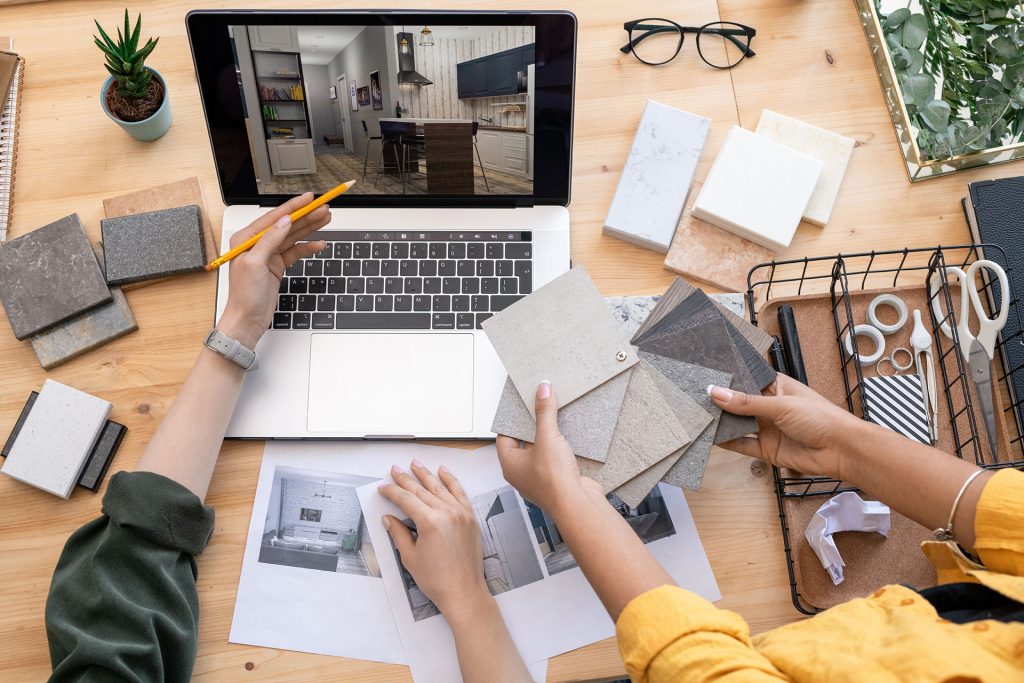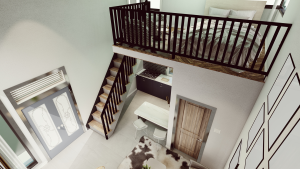In an era where urban living often equates to smaller living quarters, the art of maximising limited space has never been more pertinent. The modern challenge lies not just in fitting into these compact homes but in doing so with style and functionality.
This article delves into the realm of small living spaces, exploring innovative design ideas that transform cramped quarters into comfortable, aesthetically pleasing homes. We’ll uncover the secrets of space-efficient designs that cater to the needs of compact living without sacrificing comfort or style.
The trend of embracing smaller living spaces is not just a matter of necessity but also a choice for many who seek a simpler, more sustainable lifestyle. However, the transition can be daunting, especially when faced with the task of making a few square metres feel like a home.
This guide aims to provide practical solutions and creative ideas to help you make the most of your limited space. From smart furniture choices to clever storage solutions, we explore a range of strategies to enhance your living experience in a compact home.
Understanding the Space You Have
Before embarking on a journey to maximise your small living space, it’s crucial to understand the canvas you’re working with. This begins with a thorough assessment of your living area. Measure the dimensions, take note of natural light sources, and consider the flow of movement.
It’s about seeing potential in every nook and cranny and understanding how each element of your space can be utilised. This preliminary step is not just about recognising limitations but about envisioning possibilities.
Equally important is the process of decluttering. A cluttered space feels smaller and less inviting. Start by eliminating items that don’t serve a purpose or bring joy.
This doesn’t mean living a Spartan life but rather choosing what occupies your space wisely. It’s about quality over quantity, keeping things that are essential or have sentimental value.
A decluttered space is like a blank slate, ready to be transformed into a functional and personal haven.
Smart Furniture Choices
The furniture in a compact home should be as multifunctional as possible. For instance, a sofa bed can serve as a comfortable place to sit during the day while transforming into a cosy bed at night. Extendable tables are perfect for those who enjoy hosting dinners but have limited space.
Fold-away desks can be tucked away when not in use, freeing up valuable floor space. These pieces of furniture are not just space savers; they are the cornerstones of flexible living in a small space.
Built-in storage solutions are another game-changer in small living spaces. Think of under-bed storage drawers for extra bedding or seasonal clothes, wall-mounted shelves for books and decorative items, and hidden compartments in furniture.
These solutions keep clutter out of sight and make cleaning easier. The key is to use every inch of available space without making the area feel cramped. Custom-built solutions might be more costly upfront but can be a worthwhile investment in the long run, tailored exactly to your space and needs.
Illusions of Space
Colours and lighting play a pivotal role in creating the illusion of a larger space. Light, neutral colours like whites, beiges, and pastels reflect more light, making a room feel airy and open. Strategic lighting can also transform a space.
Natural light should be maximised, but where this isn’t possible, various light sources like wall sconces, under-cabinet lights, and floor lamps can help brighten the room and give it a more spacious feel.
Mirrors are a designer’s secret weapon in small spaces. When placed strategically, they can significantly expand the visual space of a room. A large mirror on one wall, for instance, can create the illusion of depth, making the room appear twice its size.
Reflective surfaces, such as glossy finishes on furniture or decor, can also contribute to this effect. The goal is to play with light and reflections to visually ‘push’ the walls outwards, creating a more expansive feeling within the room.
Layout and Flow
Arranging furniture in a small space is like solving a puzzle – every piece must fit perfectly to maximise functionality and flow. It’s about creating a balance between open space and furnishing needs.
For instance, a sofa might double as a divider between living and sleeping areas in a studio apartment.
The aim is to designate distinct zones for different activities without the space feeling segmented or cramped.
This not only optimises the use of space but also adds an element of structure to your living area.
Creating a sense of flow is also essential in a small space. It’s important to ensure there’s enough room to move comfortably around furniture.
This might mean choosing slimline pieces or rearranging layouts to prevent the space from feeling cluttered.
It’s also worth considering pieces that can be moved or tucked away when not in use. The goal is to create a living space that is not only functional but also feels open and welcoming.
Conclusion
Maximising a small living space is not just about finding room for all your belongings; it’s about creating a comfortable, inviting, and personalised space where every element serves a purpose.
Through smart furniture choices, clever storage solutions, and innovative design ideas, even the smallest of homes can be transformed into a haven of style and functionality.
By embracing the challenges of compact living, we can unlock the potential of our spaces, turning limitations into creative opportunities.
Whether you’re downsizing out of necessity or choice, these strategies and ideas can help you make the most of your compact living space, proving that good things really do come in small packages.







