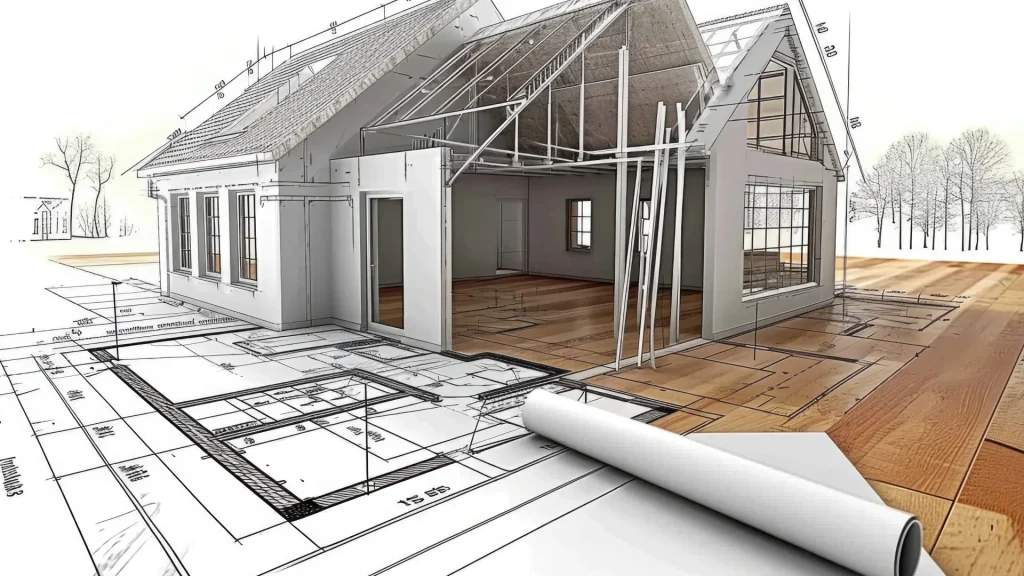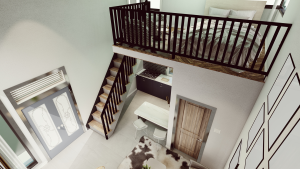Building your own house can be an incredibly rewarding experience. It allows you to create a space that perfectly reflects your needs and style. However, it’s also a complex undertaking that requires careful planning and execution. This guide will walk you through the key steps involved in planning and building your own home in the UK, focusing on securing planning permission and the role of an architect in the process.
Step 1: Define Your Budget and Vision
Before diving into specifics, take a step back and consider the bigger picture.
-
Budget: Building a house is a significant financial investment. Be realistic about your budget and factor in all potential costs, including land purchase, architect fees, materials, labour, building regulations approval, and unexpected contingencies.
-
Vision: What kind of home do you dream of? Consider the number of bedrooms and bathrooms you need, the overall style (modern, traditional, etc.), desired features (open plan living, an en-suite bathroom, a home office), and the all-important outdoor space. Research online resources, magazines, and architectural shows to gather inspiration.
Tip: Consider creating a mood board – a physical or digital collection of images and materials that represent your desired aesthetic.
Step 2: Find the Perfect Plot
The location of your new home is crucial. Look for a plot that suits your budget, lifestyle needs, and complements your vision.
- Location: Think about proximity to work, schools, amenities, transport links, and green spaces. Consider factors like noise levels, flood risk, and potential development plans in the area.
- Size and Suitability: The size of the plot should accommodate your desired house size and any landscaping plans. Check for any restrictions or easements that might affect building.
- Ground Conditions: Conduct a site survey to assess the ground conditions and identify any potential issues that could impact construction costs.
Tip: Seek guidance from a local estate agent who specialises in land sales.
Step 3: Engage an Architect
An architect plays a vital role in translating your vision into a reality. They will guide you through the entire design and planning process, ensuring your project meets all legal requirements and building regulations.
- Finding an Architect: Look for an architect who has experience with projects similar to yours and has a good reputation. The Royal Institute of British Architects (RIBA) website is a helpful resource for finding qualified architects in your area.
- Initial Consultation: Discuss your budget, vision, and any specific requirements you have. The architect will assess the plot and advise you on the feasibility of your design ideas.
- RIBA Work Stages: Architects typically work in stages, as outlined by the RIBA Work Stages Plan. This ensures a clear and structured workflow, with defined deliverables at each stage. Common stages include feasibility studies, concept design, technical design, and construction.
What to Expect from Your Architect:
- Site Appraisal and Feasibility Study: The architect will assess the plot’s suitability for your project and identify any constraints that might affect the design.
- Concept Design: This stage involves developing initial design ideas based on your discussions and preferences. The architect will create sketches and 3D models to help you visualise the layout and flow of your new home.
- Planning Application Drawings: The architect will prepare detailed drawings and plans required for your planning permission application. These drawings will illustrate the proposed design, materials, and layout of your house.
- Building Regulations Approval: Once planning permission is granted, the architect will prepare drawings and specifications to comply with building regulations, ensuring the safety and energy efficiency of your home.
Tip: Maintain clear communication with your architect throughout the process. Be prepared to provide feedback and make adjustments as the design evolves.
Step 4: Secure Planning Permission
Obtaining planning permission is a crucial step in building your house. It involves submitting a formal application to your local planning authority (LPA).
- Understanding Local Planning Policies: Familiarise yourself with your local authority’s planning policies and development plan. These documents outline the types of development permitted in your area and any specific design guidelines you need to adhere to.
- Planning Application Process: The planning application typically includes:
- A completed application form
- Architectural drawings prepared by your architect
- A written planning statement explaining your proposal and how it aligns with local planning policies
- A site location plan
- Any additional reports or surveys required by the LPA, such as an ecological survey
- Planning Consultation: The LPA will consult with relevant parties, such as neighbours and statutory consultees, during the application process. You may be required to attend a public meeting to answer questions about your proposal.
- Planning Decision: The LPA will make a decision on your application within a set timeframe (usually eight weeks). They may grant permission with or without conditions, or refuse the application altogether. If your application is refused, you can appeal the decision to the Planning Inspectorate.
Tip: Consider seeking pre-application advice from your local planning authority before submitting your formal application. This can help identify any potential issues early on and increase the chances of your application being approved.
Step 5: Building Regulations Approval
Building regulations are a set of national standards that ensure the safety, structural integrity, energy efficiency, and accessibility of new buildings.
- Building Regulations Application: Once you have planning permission, your architect will prepare drawings and specifications to comply with building regulations. These documents will be submitted to your local authority’s building control department for approval.
- Inspections: Building control officers will carry out inspections at key stages of the construction process to ensure compliance with building regulations.
Tip: Ensure you appoint a qualified builder who is familiar with building regulations and can adhere to the approved plans and specifications.
Step 6: The Build Process
The construction phase is where your dream home comes to life. It’s crucial to have a clear plan, a competent builder, and open communication throughout the process.
- Tendering Process: Depending on the project’s scale and complexity, you may choose to obtain quotes from several builders and select the one offering the best value for money.
- Building Contract: A formal building contract should be drawn up between you and the chosen builder. This document outlines the scope of works, schedule, payment terms, and dispute resolution procedures.
- Project Management: You may choose to project manage the build yourself or hire a project manager to oversee the construction process. The project manager will ensure the project stays on track, within budget, and adheres to the agreed-upon schedule and quality standards.
Tip: Regularly visit the construction site to monitor progress and address any concerns promptly.
Step 7: Completion and Sign-Off
Once construction is complete, the final inspections will be carried out by building control to ensure compliance with building regulations.
- Snag List: A snag list will be compiled to identify any minor defects or unfinished work that needs to be addressed by the builder before final sign-off.
- Completion Certificate: Upon successful completion of all works and rectification of any snags, the building control officer will issue a completion certificate, signifying that your new home meets all regulatory requirements.
Tip: Don’t rush the final stages. Ensure all outstanding works are completed to your satisfaction before signing off the project.
Building your own home can be a challenging but incredibly rewarding experience. By carefully planning each step, securing the right professionals, and maintaining clear communication throughout the process, you can turn your dream home into a reality.







